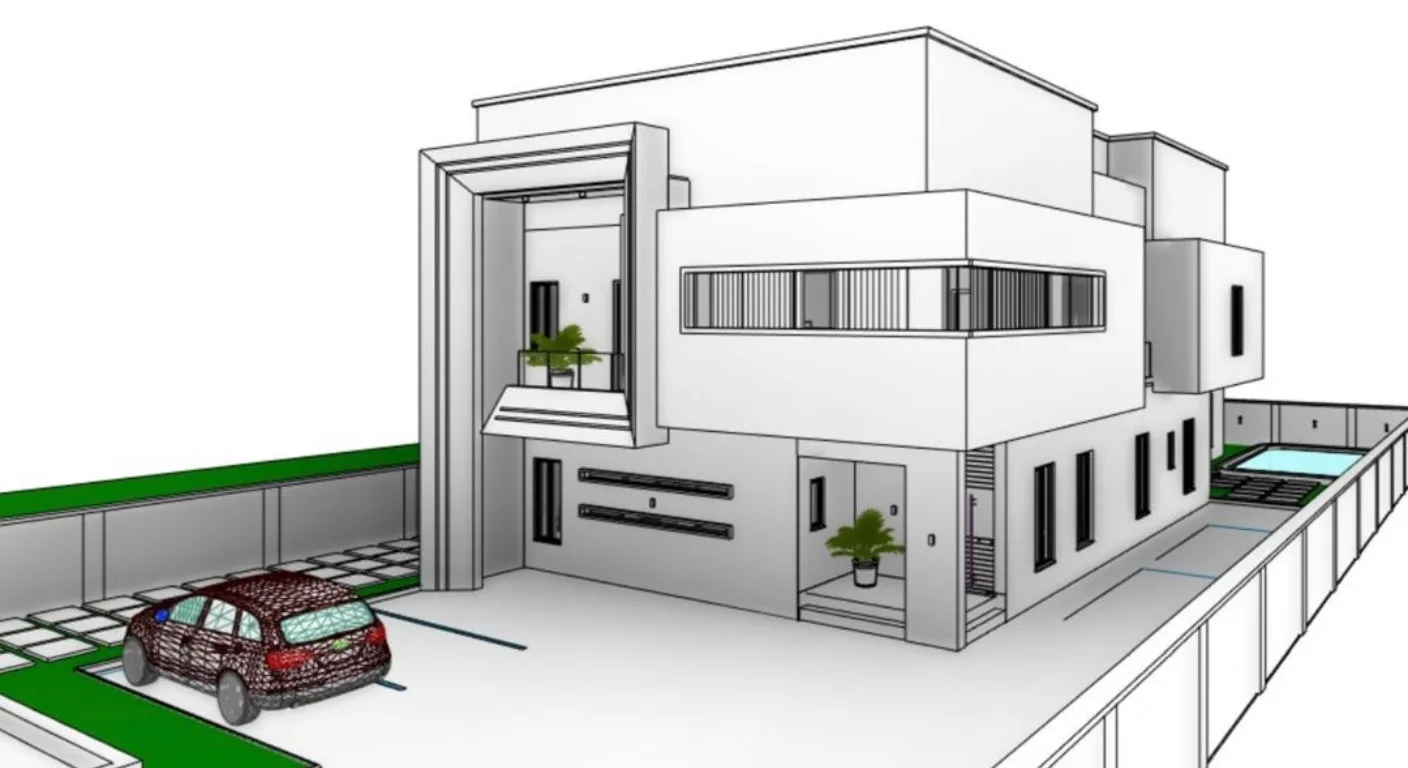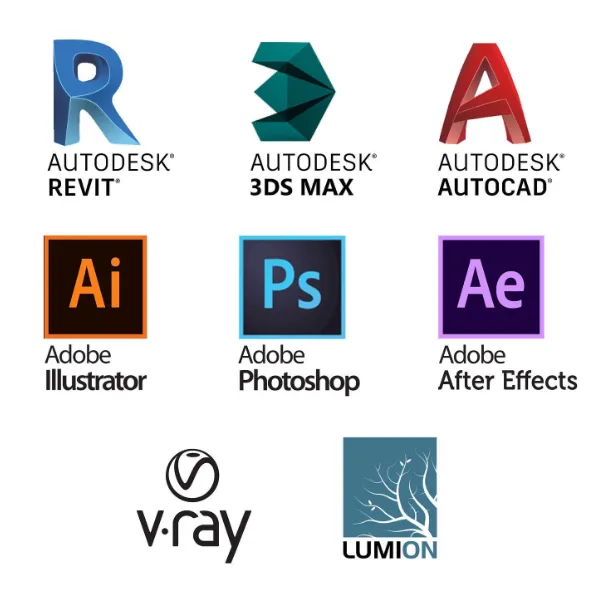Design & Documentation
At Uptide Services Ltd, we provide professional design and documentation in Lagos. From concept drawings to detailed blueprints, our architects and engineers ensure every project is well-planned, compliant, and ready for seamless execution—residential, commercial, or urban.

Our Expertise in Design & Documentation
Residential Documentation
Detailed floor plans, 3D renderings, and working drawings for homes, duplexes, and apartments.
Commercial Documentation
Comprehensive technical packages for offices, malls, and corporate buildings, ensuring accuracy from concept to construction.

Urban Planning
Large-scale site layouts and urban masterplans with full documentation for permits and approvals.
Regulatory Compliance
Eco-friendly, energy-efficient solutions for greener, future-ready developments.
Why Choose Uptide Services Ltd?
Accuracy
Our detailed drawings and documents eliminate errors, saving time and money during construction.
Expertise
With years of experience in architectural documentation, our team ensures precision in every project.
Innovation
We use modern tools and technology to produce clear, efficient, and scalable documentation.
Sustainability
We prioritize eco-friendly and energy-efficient building practices, creating sustainable spaces that benefit both people and the environment.
Reliability
With structured planning and effective project management, we guarantee seamless delivery and timely completion of all projects.
Trust
Our transparent processes, clear communication, and client-first approach build strong relationships and long-term confidence.
Related Services
Your Dream Project Starts Here
Whether it’s residential, commercial, or urban development, we bring expertise, creativity, and precision to every design and build.


